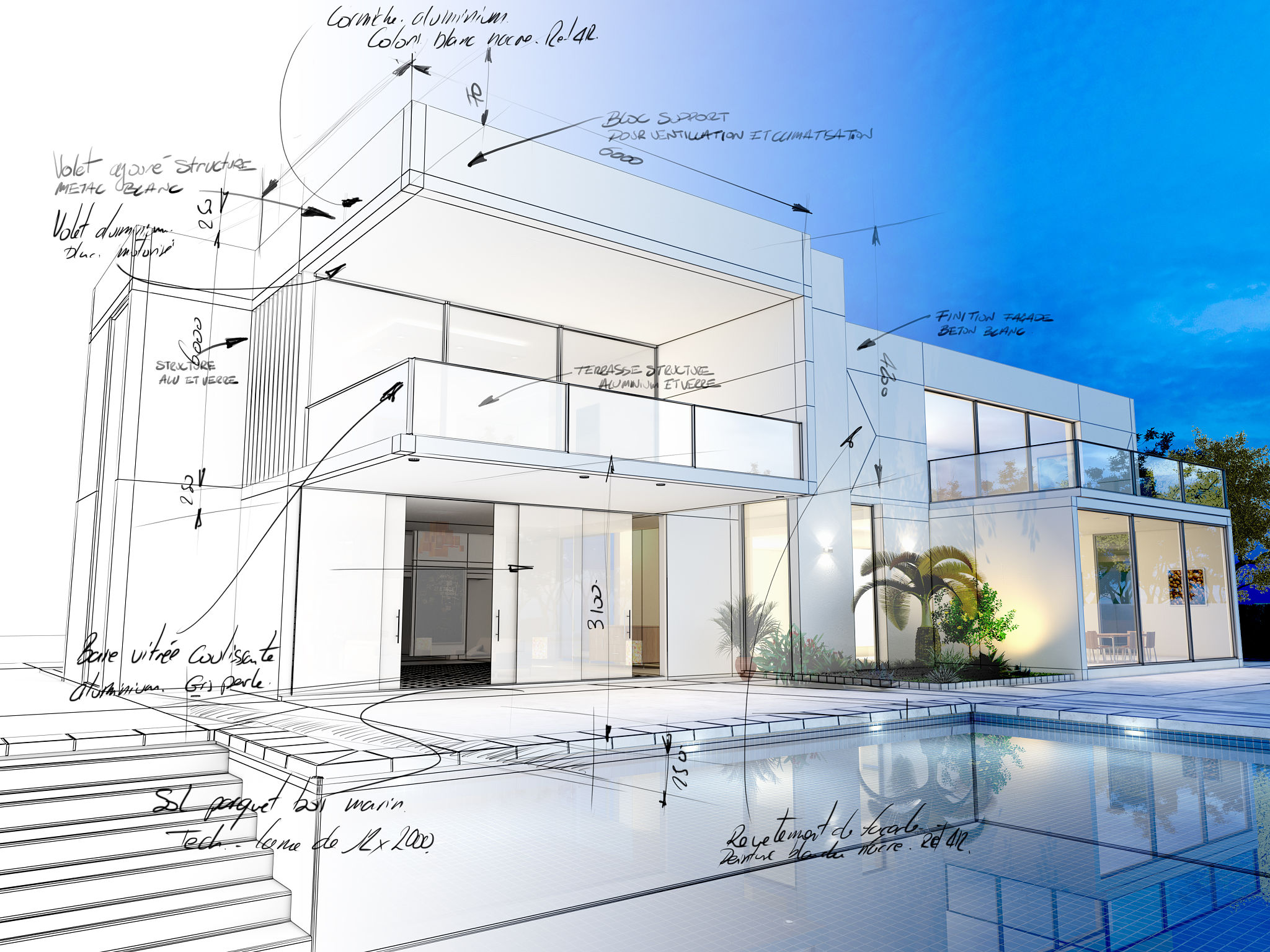Integrating BIM in Interior Design: Transforming Spaces in Bengaluru
Understanding BIM in Interior Design
The integration of Building Information Modeling (BIM) in interior design is transforming how spaces are planned and executed, especially in a bustling city like Bengaluru. BIM is a digital representation of the physical and functional characteristics of a space, offering a comprehensive view that aids in better design decisions. By providing detailed visualizations, it helps designers and architects to simulate and analyze various design options before implementation.
For interior designers in Bengaluru, adopting BIM means embracing a tool that enhances creativity while ensuring efficiency. The dynamic nature of the city, with its blend of traditional and modern architecture, calls for innovative solutions that BIM can provide. This technology allows designers to create intricate, accurate designs that align with the city's vibrant aesthetics.

The Advantages of Using BIM
BIM offers several advantages that are particularly beneficial for interior design projects. First and foremost, it improves coordination among different stakeholders. By integrating all design elements into a single model, architects, engineers, and designers can work more collaboratively, reducing the likelihood of errors and miscommunications.
Another significant advantage is cost-effectiveness. BIM aids in precise budgeting and resource allocation by providing detailed project insights. This is crucial in a city like Bengaluru, where interior design projects often face tight budgets and timelines. Moreover, BIM's ability to visualize every aspect of the design helps in identifying potential issues early, further saving time and money.

Enhanced Visualization and Design Flexibility
One of the most appealing features of BIM is its enhanced visualization capabilities. Designers can create realistic 3D models of interior spaces, allowing clients to virtually walk through their future homes or offices. This immersive experience helps clients make informed decisions and provides a clearer understanding of the design intent.
BIM also offers unparalleled flexibility. Changes in design can be easily made and visualized in real-time, enabling designers to experiment with different styles and layouts. This adaptability is particularly beneficial in Bengaluru's diverse market, where client preferences can vary widely from one project to another.

Challenges and Considerations
While BIM offers numerous benefits, its integration into interior design also presents certain challenges. One of the primary concerns is the initial cost and learning curve associated with adopting new technology. However, the long-term benefits often outweigh these initial hurdles, making it a worthwhile investment for firms looking to stay competitive.
Moreover, ensuring compatibility with existing systems and processes can be a challenge. Interior designers must be willing to adapt and integrate new workflows to fully leverage BIM's capabilities. In Bengaluru, where the tech industry is thriving, overcoming such challenges is becoming increasingly feasible as more firms invest in training and development.
The Future of BIM in Bengaluru's Interior Design
As Bengaluru continues to grow and evolve, the role of BIM in interior design is expected to expand significantly. Its ability to streamline processes, enhance collaboration, and deliver high-quality results aligns perfectly with the city's forward-thinking ethos. More design firms in Bengaluru are recognizing the value of BIM, leading to its wider adoption across various projects.
In conclusion, the integration of BIM in interior design is not just a trend but a transformative shift that is here to stay. For Bengaluru, this means more innovative, efficient, and aesthetically pleasing spaces that reflect the city's dynamic spirit. By embracing BIM, interior designers can not only meet client expectations but also push the boundaries of creativity and functionality.
© 2025 GVS BIM LEARNING – All Rights Reserved.